

Explore Models
Premier Portable Buildings offers 15 different models of storage buildings. Each can be customized to fit your specific needs. Whether you are looking for a bunkie, a place to store your gear, a studio, a storage shed, or a place to chill out we can help you. Check out our different styles below.


SIDE LOFTED BARN
(SLB) STANDARD FEATURES

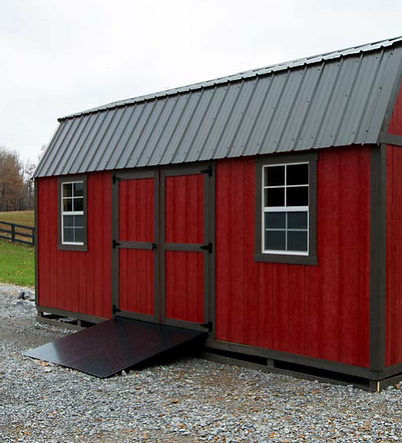




STANDARD FEATURES SIZE PRICE RTO36M RTO48M
-
Barn Style Roof with minimum 6' 6" height under loft
-
All buildings come standard with a 70" wide double door (Shown)
-
2 (two) 2' x 3' single pane windows (Shown)
-
2" x 6" pressure-treated floor joist spaced at 16" on center
-
5/8" tongue-and-groove flooring
-
3/8" Siding (Shown) or Metal Siding Available
-
Wall studs 16" on center and double studded (24" on Metal)
-
All buildings can be upgraded to metal siding for an additional cost.
-
All buildings come standard with 30-year metal roof
-
Truss plates are used on ALL JOINTS for maximum stability
-
Diamond plate thresholds on all door openings
-
2" x 6" floor joists set into notched 4" x 6" ground skids for added stability
-
50-year warranty on LP SmartSide siding
8x16
10x1410x1610x2012x1412x1612x2012x2412x3212x3612x4014x2414x3214x3614x4016x3216x3616x40
$6,395
$6,895
$6,995
$8,445
$8,145
$9,545
$10,895
$11,845
$14,095
$15,295
$16,295
$14,295
$17,845
$19,795
$21,695
$20,395
$22,645
$24,795
$301.06
$324.21
$328.84
$395.97
$382.08
$446.90
$509.40
$553.38
$657.55
$713.10
$759.40
$666.81
$831.16
$921.44
$1,009.40
$949.21
$1,053.38
$1,152.92
$271.46
$292.29
$296.46
$356.88
$344.38
$402.71
$458.96
$498.54
$592.29
$642.29
$683.96
$600.63
$748.54
$829.79
$908.96
$854.79
$948.54
$1,038.13
Options, building material colors, and other specifics located on Building Options and Upgrades Pages.
PREMIERBUIILDINGS.CA






STANDARD FEATURES SIZE PRICE RTO36M RTO48M
-
Barn Style Roof with minimum 6' 6" height under loft
-
All buildings come standard with a 70" wide double door (Shown)
-
2" x 6" pressure-treated floor joist spaced at 16" on center
-
5/8" tongue-and-groove flooring
-
3/8" Siding (Shown) or Metal Siding Available
-
Wall studs 16" on center and double studded (24" on Metal)
-
All buildings can be upgraded to metal siding for an additional cost.
-
All buildings come standard with 30-year metal roof
-
Truss plates are used on ALL JOINTS for maximum stability
-
Diamond plate thresholds on all door openings
-
2" x 6" floor joists set into notched 4" x 6" ground skids for added stability
-
50-year warranty on LP SmartSide siding
8x12
8x16
10x12
10x14
10x16
10x20
12x12
12x14
12x16
12x20
12x24
12x32
12x36
12x40
14x24
14x32
14x36
14x40
16x32
16x36
16x40
$4,945
$5,995
$5,945
$6,495
$6,595
$8,145
$7,195
$7,795
$9,195
$9,995
$11,495
$13,695
$15,295
$16,095
$14,095
$17,545
$19,595
$21,495
$20,145
$22,345
$24,495
$233.94
$282.55
$280.23
$305.69
$310.32
$382.08
$338.10
$365.88
$430.69
$467.73
$537.18
$639.03
$713.10
$750.14
$657.55
$817.27
$912.18
$1,000.14
$937.64
$1,039.49
$1,139.03
$211.04
$254.79
$252.71
$275.63
$279.79
$344.38
$304.79
$329.79
$388.13
$421.46
$483.96
$575.63
$642.29
$675.63
$592.29
$736.04
$821.46
$900.63
$844.38
$936.04
$1,025.63
Options, building material colors, and other specifics located on Building Options and Upgrades Pages.
UTILITY
(UTX) STANDARD FEATURES







STANDARD FEATURES SIZE PRICE RTO36M RTO48M
-
Low pitched gable roof with 7'9" interior wall height (Ask about 6'7" H)
-
All buildings come standard with a 70" wide double door (Shown)
-
2" x 6" pressure-treated floor joist spaced at 16" on center
-
5/8" tongue-and-groove flooring
-
3/8" Siding (Shown) or Metal Siding Available
-
Wall studs 16" on center and double studded (24" on Metal)
-
All buildings can be upgraded to metal siding for an additional cost.
-
All buildings come standard with 30-year metal roof
-
Truss plates are used on ALL JOINTS for maximum stability
-
Diamond plate thresholds on all door openings
-
2" x 6" floor joists set into notched 4" x 6" ground skids for added stability
-
50-year warranty on LP SmartSide siding
8x12
8x16
10x12
10x14
10x16
10x20
12x12
12x14
12x16
12x20
12x24
12x32
12x36
12x40
14x24
14x32
14x36
14x40
16x32
16x36
16x40
$4,395
$5,695
$5,445
$5,845
$6,195
$7,495
$6,895
$7,195
$7,845
$8,945
$9,995
$12,245
$13,145
$14,645
$12,945
$16,195
$17,995
$19,645
$18,445
$20,545
$22,395
$208.47
$268.66
$257.08
$275.60
$291.81
$351.99
$324.21
$338.10
$368.19
$419.12
$467.73
$571.90
$613.56
$683.01
$604.31
$754.77
$838.10
$914.49
$858.94
$956.16
$1,041.81
$188.13
$242.29
$231.88
$248.54
$263.13
$317.29
$292.29
$304.79
$331.88
$377.71
$421.46
$515.21
$552.71
$615.21
$544.38
$679.79
$754.79
$823.54
$773.54
$861.04
$938.13
Options, building material colors, and other specifics located on Building Options and Upgrades Pages.
PREMIERBUIILDINGS.CA
SIDE UTILITY
(SUTX) STANDARD FEATURES







STANDARD FEATURES SIZE PRICE RTO36M RTO48M
-
Low pitched gable roof with 7'9" interior wall height (Ask about 6'7" H)
-
All buildings come standard with a 70" wide double door (Shown)
-
2 (two) 2' x 3' single pane windows (Shown)
-
2" x 6" pressure-treated floor joist spaced at 16" on center
-
5/8" tongue-and-groove flooring
-
3/8" Siding (Shown) or Metal Siding Available
-
Wall studs 16" on center and double studded (24" on Metal)
-
All buildings can be upgraded to metal siding for an additional cost.
-
All buildings come standard with 30-year metal roof
-
Truss plates are used on ALL JOINTS for maximum stability
-
Diamond plate thresholds on all door openings
-
2" x 6" floor joists set into notched 4" x 6" ground skids for added stability
-
50-year warranty on LP SmartSide siding
8x16
10x14
10x16
10x20
12x14
12x16
12x20
12x24
12x32
12x36
12x40
14x24
14x32
14x36
14x40
16x32
16x36
16x40
$5,895
$6,195
$6,395
$7,695
$7,495
$8,145
$9,195
$10,245
$12,445
$13,495
$14,945
$13,145
$16,345
$18,295
$19,895
$18,645
$20,845
$22,695
$277.92
$291.81
$301.06
$361.25
$351.99
$382.08
$430.69
$479.31
$581.16
$629.77
$696.90
$613.56
$761.71
$851.99
$926.06
$868.19
$970.05
$1,055.69
$250.63
$263.13
$271.46
$325.63
$317.29
$344.38
$388.13
$431.88
$523.54
$567.29
$627.71
$552.71
$686.04
$767.29
$833.96
$781.88
$873.54
$950.63
Options, building material colors, and other specifics located on Building Options and Upgrades Pages.
PREMIERBUIILDINGS.CA






STANDARD FEATURES SIZE PRICE RTO36M RTO48M
CABIN
(C) STANDARD FEATURES

-
Low pitched gable roof with 7'9" interior wall height (Ask about 6'7" H)
-
One (1) 36"x78" 9-lite door
-
Three (3) 2' x 3' windows
-
2" x 6" pressure-treated floor joist spaced at 16" on center
-
5/8" tongue-and-groove flooring
-
3/8" Siding (Shown) or Metal Siding Available
-
Wall studs 16" on center and double studded (24" on Metal)
-
6' deep porch included in the full length of the building
-
All buildings can be upgraded to metal siding for an additional cost.
-
All buildings come standard with 30-year metal roof
-
Truss plates are used on ALL JOINTS for maximum stability
-
Diamond plate thresholds on all door openings
-
2" x 6" floor joists set into notched 4" x 6" ground skids for added stability
-
50-year warranty on LP SmartSide siding
8x16
10x16
10x20
10x24
12x16
12x20
12x24
12x32
12x36
12x40
14x24
14x32
14x36
14x40
16x32
16x36
16x40
$6,045
$7,845
$9,495
$10,395
$8,695
$10,195
$11,795
$14,045
$15,045
$16,045
$14,445
$17,095
$18,895
$20,445
$19,545
$21,595
$23,595
$284.86
$368.19
$444.58
$486.25
$407.55
$476.99
$551.06
$655.23
$701.53
$747.82
$673.75
$796.44
$879.77
$951.53
$909.86
$1,004.77
$1,097.36
$256.88
$331.88
$400.63
$438.13
$367.29
$429.79
$496.46
$590.21
$631.88
$673.54
$606.88
$717.29
$792.29
$856.88
$819.38
$904.79
$988.13
Options, building material colors, and other specifics located on Building Options and Upgrades Pages.
PREMIERBUIILDINGS.CA
LOFTED BARN CABIN
(LBC) STANDARD FEATURES







STANDARD FEATURES SIZE PRICE RTO36M RTO48M
-
Barn Style Roof with 6'6" height under loft
-
One (1) 36"x78" 9-lite door
-
Three (3) 2' x 3' windows
-
2" x 6" pressure-treated floor joist spaced at 16" on center
-
5/8" tongue-and-groove flooring
-
3/8" Siding (Shown) or Metal Siding Available
-
Wall studs 16" on center and double studded (24" on Metal)
-
6' deep porch included in the full length of the building
-
All buildings can be upgraded to metal siding for an additional cost.
-
All buildings come standard with 30-year metal roof
-
Truss plates are used on ALL JOINTS for maximum stability
-
2" x 6" floor joists set into notched 4" x 6" ground skids for added stability
-
50-year warranty on LP SmartSide siding
8x16
10x16
10x20
10x24
12x16
12x20
12x24
12x32
12x36
12x40
14x24
14x32
14x36
14x40
16x32
16x36
16x40
$7,495
$8,295
$9,595
$10,895
$10,195
$11,845
$12,845
$15,245
$16,795
$18,295
$15,845
$19,345
$21,295
$23,295
$22,595
$24,445
$26,495
$351.99
$389.03
$449.21
$509.40
$476.99
$553.38
$599.68
$710.79
$782.55
$851.99
$738.56
$900.60
$990.88
$1,083.47
$1,051.06
$1,136.71
$1,231.62
$317.29
$350.63
$404.79
$458.96
$429.79
$498.54
$540.21
$640.21
$704.79
$767.29
$665.21
$811.04
$892.29
$975.63
$946.46
$1,023.54
$1,108.96
Options, building material colors, and other specifics located on Building Options and Upgrades Pages.
PREMIERBUIILDINGS.CA
PREMIER® LOFTED BARN CABIN
(PLBC) STANDARD FEATURES







STANDARD FEATURES SIZE PRICE RTO36M RTO48M
-
Barn Style Roof with 6'6" height under loft
-
One (1) 36"x78" 9-lite door
-
Three (3) 2' x 3' windows
-
2" x 6" pressure-treated floor joist spaced at 16" on center
-
5/8" tongue-and-groove flooring
-
3/8" Siding (Shown) or Metal Siding Available
-
Wall studs 16" on center and double studded (24" on Metal)
-
6' deep porch included in the full length of the building
-
All buildings can be upgraded to metal siding for an additional cost.
-
All buildings come standard with 30-year metal roof
-
Truss plates are used on ALL JOINTS for maximum stability
-
2" x 6" floor joists set into notched 4" x 6" ground skids for added stability
-
50-year warranty on LP SmartSide siding
12x32
12x36
12x40
14x32
14x36
14x40
16x32
16x36
16x40
$16,495
$18,345
$19,695
$20,995
$22,845
$24,745
$23,595
$25,795
$28,145
$768.66
$854.31
$916.81
$976.99
$1,062.64
$1,150.60
$1,097.36
$1,199.21
$1,308.01
$692.29
$769.38
$825.63
$879.79
$956.88
$1,036.04
$988.13
$1,079.79
$1,177.71
Options, building material colors, and other specifics located on Building Options and Upgrades Pages.
PREMIERBUIILDINGS.CA






STANDARD FEATURES SIZE PRICE RTO36M RTO48M
-
Low pitched gable roof with 7'9" interior wall height
-
One (1) 9'x7' roll-up door
-
One (1) 36"x78" 9-lite door
-
Two (2) 3' x 3' windows
-
2" x 6" pressure-treated floor joist spaced at 12" on center
-
3/4" Premium flooring
-
3/8" Siding (Shown) or Metal Siding Available
-
Wall studs 16" on center and double studded (24" on Metal)
-
All buildings can be upgraded to metal siding for an additional cost.
-
All buildings come standard with 30-year metal roof
-
Truss plates are used on ALL JOINTS for maximum stability
-
Diamond plate thresholds on all door openings
-
2" x 6" floor joists set into notched 4" x 6" ground skids for added stability
-
50-year warranty on LP SmartSide siding
12x20
12x24
12x32
12x36
12x40
14x24
14x23
14x36
14x40
16x32
16x36
16x40
$10,895
$11,845
$14,145
$15,595
$16,945
$15,095
$17,945
$19,895
$21,445
$20,545
$22,795
$24,495
$509.40
$553.38
$659.86
$726.99
$789.49
$703.84
$835.79
$926.06
$997.82
$956.16
$1,060.32
$1,139.03
$458.96
$498.54
$594.38
$654.79
$711.04
$633.96
$752.71
$833.96
$898.54
$861.04
$954.79
$1,025.63
Options, building material colors, and other specifics located on Building Options and Upgrades Pages.
GARAGE
(G) STANDARD FEATURES

PREMIERBUIILDINGS.CA
LOFTED BARN GARAGE
(LBG) STANDARD FEATURES





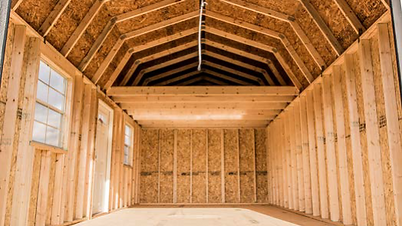

STANDARD FEATURES SIZE PRICE RTO36M RTO48M
-
Barn Style Roof with 6'6" height under loft
-
One (1) 9'x7' roll-up door
-
One (1) 36"x78" 4-lite door
-
Two (2) 3' x 3' windows
-
2" x 6" pressure-treated floor joist spaced at 12" on center
-
3/4" Premium flooring
-
3/8" Siding (Shown) or Metal Siding Available
-
Wall studs 16" on center and double studded (24" on Metal)
-
All buildings can be upgraded to metal siding for an additional cost.
-
All buildings come standard with 30-year metal roof
-
Truss plates are used on ALL JOINTS for maximum stability
-
Diamond plate thresholds on all door openings
-
2" x 6" floor joists set into notched 4" x 6" ground skids for added stability
-
50-year warranty on LP SmartSide siding
12x20
12x24
12x32
12x36
12x40
14x24
14x32
14x36
14x40
16x32
16x36
16x40
$11,895
$13,495
$15,595
$17,895
$19,095
$16,195
$19,495
$21,345
$23,245
$22,245
$24,445
$26,595
$555.69
$629.77
$726.99
$833.47
$889.03
$754.77
$907.55
$993.19
$1,081.16
$1,034.86
$1,136.71
$1,236.25
$500.63
$567.29
$654.79
$750.63
$800.63
$679.79
$817.29
$894.38
$973.54
$931.88
$1,023.54
$1,113.13
Options, building material colors, and other specifics located on Building Options and Upgrades Pages.
PREMIERBUIILDINGS.CA
CENTER CABIN
(CC) STANDARD FEATURES

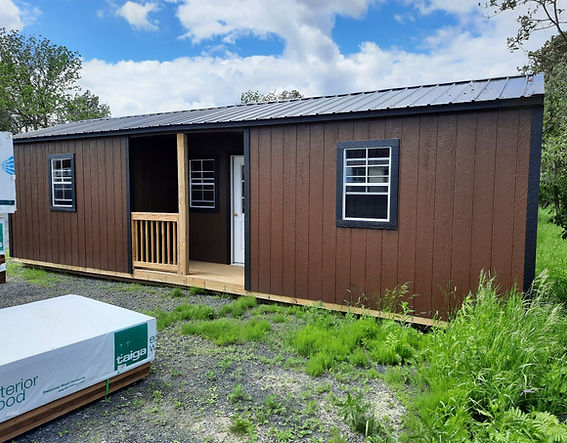.jpg)
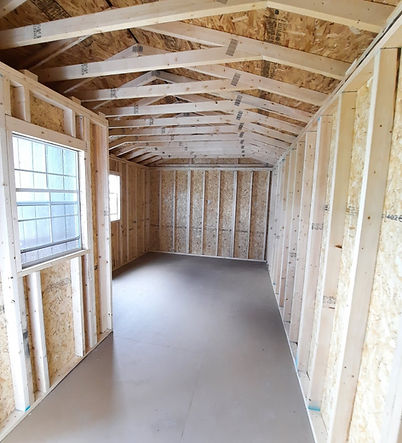.jpg)
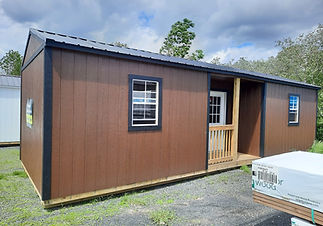.jpg)
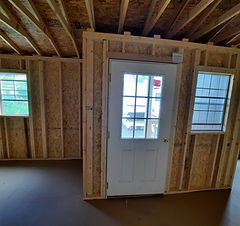.jpg)
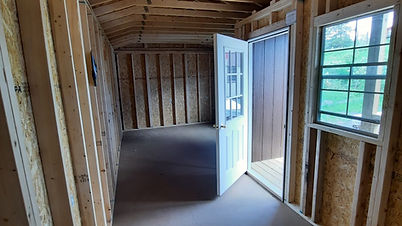.jpg)
.jpg)
STANDARD FEATURES SIZE PRICE RTO36M RTO48M
Options, building material colors, and other specifics located on Building Options and Upgrades Pages.
PREMIERBUIILDINGS.CA
-
Low pitched gable roof with 7'9" interior wall height (Ask about 6'7" H)
-
One (1) 36"x78" 9-lite door
-
Three (3) 2' x 3' windows
-
2" x 6" pressure-treated floor joist spaced at 16" on center
-
5/8" tongue-and-groove flooring
-
3/8" Siding (Shown) or Metal Siding Available
-
Wall studs 16" on center and double studded (24" on Metal)
-
4' x 8' Center porch location creates a great natural separation inside.
-
All buildings can be upgraded to metal siding for an additional cost.
-
All buildings come standard with 30-year metal roof
-
Truss plates are used on ALL JOINTS for maximum stability
-
Diamond plate thresholds on all door openings
-
2" x 6" floor joists set into notched 4" x 6" ground skids for added stability
-
50-year warranty on LP SmartSide siding
$515.21
$606.88
$644.38
$686.04
$629.79
$736.04
$802.71
$871.46
$873.54
$919.38
$1,004.79
$571.90
$673.75
$715.42
$761.71
$699.21
$817.27
$891.34
$967.73
$970.05
$1,020.97
$1,115.88
$12,245
$14,445
$15,345
$16,345
$14,995
$17,545
$19,145
$20,795
$20,845
$21,945
$23,995
12x24
12x32
12x36
12x40
14x24
14x32
14x36
14x40
16x32
16x36
16x40
PICTURES COMING SOON
STANDARD FEATURES SIZE PRICE RTO36M RTO48M
-
Low pitched gable roof with 7'9" interior wall height (Ask about 6'7" H)
-
One (1) 36"x78" 9-lite door
-
Four (4) 2' x 3' windows
-
2" x 6" pressure-treated floor joist spaced at 16" on center
-
5/8" tongue-and-groove flooring
-
3/8" Siding (Shown) or Metal Siding Available
-
Wall studs 16" on center and double studded (24" on Metal)
-
4' x 8' Center porch location creates a great natural separation inside.
-
All buildings can be upgraded to metal siding for an additional cost.
-
All buildings come standard with 30-year metal roof
-
Truss plates are used on ALL JOINTS for maximum stability
-
Diamond plate thresholds on all door openings
-
2" x 6" floor joists set into notched 4" x 6" ground skids for added stability
-
50-year warranty on LP SmartSide siding
12x32
12x36
12x40
14x32
14x36
14x40
16x32
16x36
16x40
$15,245
$17,545
$18,795
$18,445
$20,245
$21,795
$21,045
$23,445
$25,895
$710.79
$817.27
$875.14
$858.94
$942.27
$1,014.03
$979.31
$1,090.42
$1,203.84
$640.21
$736.04
$788.13
$773.54
$848.54
$913.13
$881.88
$981.88
$1,083.96
Options, building material colors, and other specifics located on Building Options and Upgrades Pages.
PREMIERBUIILDINGS.CA
PREMIER CABIN
(PC) STANDARD FEATURES

PICTURES COMING SOON
STANDARD FEATURES SIZE PRICE RTO36M RTO48M
-
Single slope roof with 6'3" short wall & 7'5" tall wall
-
All buildings come standard with a 70" wide double door (Shown)
-
One (1) 2' x 3' windows (Shown)
-
2" x 6" pressure-treated floor joist spaced at 16" on center
-
5/8" tongue-and-groove flooring
-
3/8" Siding (Shown)
-
Wall studs 16" on center
-
4' x 8' Center porch location creates a great natural separation inside.
-
All buildings come standard with 30-year metal roof
-
Truss plates are used on ALL JOINTS for maximum stability
-
Diamond plate thresholds on all door openings
-
2" x 6" floor joists set into notched 4" x 6" ground skids for added stability
-
50-year warranty on LP SmartSide siding
6x10
8x10
8x12
8x16
10x12
10x16
$4,045
$4,045
$4,245
$5,695
$5,445
$6,195
$192.27
$192.27
$201.53
$268.66
$257.08
$291.81
$173.54
$173.54
$181.88
$242.29
$231.88
$263.13
Options, building material colors, and other specifics located on Building Options and Upgrades Pages.
PREMIERBUIILDINGS.CA
PREMIER GARDEN SHED
(PGS) STANDARD FEATURES

PREMIER COTTAGE SHED
(PCS) STANDARD FEATURES

_JPG.jpg)
_JPG.jpg)
_JPG.jpg)
_JPG.jpg)
_JPG.jpg)
_JPG.jpg)
STANDARD FEATURES SIZE PRICE RTO36M RTO48M
-
Single slope roof with 6'3" short wall & 7'5" tall wall
-
All buildings come standard with a 70" wide double door (Shown)
-
One (1) 2' x 3' windows (Shown)
-
2" x 6" pressure-treated floor joist spaced at 16" on center
-
5/8" tongue-and-groove flooring
-
3/8" Siding (Shown)
-
Wall studs 16" on center
-
4' x 8' Center porch location creates a great natural separation inside.
-
All buildings come standard with 30-year metal roof
-
Truss plates are used on ALL JOINTS for maximum stability
-
Diamond plate thresholds on all door openings
-
2" x 6" floor joists set into notched 4" x 6" ground skids for added stability
-
50-year warranty on LP SmartSide siding
6x10
8x10
8x12
8x16
10x12
10x16
$4,045
$4,045
$4,245
$5,695
$5,445
$6,195
$192.27
$192.27
$201.53
$268.66
$257.08
$291.81
$173.54
$173.54
$181.88
$242.29
$231.88
$263.13
Options, building material colors, and other specifics located on Building Options and Upgrades Pages.
PREMIERBUIILDINGS.CA
CENTER LOFTED BARN CABIN
(CLBC) STANDARD FEATURES







STANDARD FEATURES SIZE PRICE RTO36M RTO48M
-
Barn Style Roof with 6'6" height under loft
-
One (1) 36"x78" 9-lite door
-
Three (3) 2' x 3' windows
-
2" x 6" pressure-treated floor joist spaced at 16" on center
-
5/8" tongue-and-groove flooring
-
3/8" Siding (Shown) or Metal Siding Available
-
Wall studs 16" on center and double studded (24" on Metal)
-
4' x 8' Center porch location creates a natural separation inside.
-
All buildings can be upgraded to metal siding for an additional cost.
-
All buildings come standard with 30-year metal roof
-
Truss plates are used on ALL JOINTS for maximum stability
-
2" x 6" floor joists set into notched 4" x 6" ground skids for added stability
-
50-year warranty on LP SmartSide siding
12x24
12x32
12x36
12x40
14x24
14x32
14x36
14x40
16x32
16x36
16x40
$13,495
$15,695
$17,195
$18,595
$16,445
$19,895
$21,795
$23,845
$23,095
$24,795
$27,045
$629.77
$731.62
$801.06
$865.88
$766.34
$926.06
$1,014.03
$1,108.94
$1,074.21
$1,152.92
$1,257.08
$567.29
$658.96
$721.46
$779.79
$690.21
$833.96
$913.13
$998.54
$967.29
$1,038.13
$1,131.88
Options, building material colors, and other specifics located on Building Options and Upgrades Pages.
PREMIERBUIILDINGS.CA
SIDE LOFTED BARN CABIN
(SLBC) STANDARD FEATURES







STANDARD FEATURES SIZE PRICE RTO36M RTO48M
-
Barn Style Roof with 6'6" height under loft
-
One (1) 36"x78" 9-lite door
-
Three (3) 2' x 3' windows
-
2" x 6" pressure-treated floor joist spaced at 16" on center
-
5/8" tongue-and-groove flooring
-
3/8" Siding (Shown) or Metal Siding Available
-
Wall studs 16" on center and double studded (24" on Metal)
-
4' x 8' Side porch location offers increased interior space with small but functional deck
-
All buildings can be upgraded to metal siding for an additional cost.
-
All buildings come standard with 30-year metal roof
-
Truss plates are used on ALL JOINTS for maximum stability
-
2" x 6" floor joists set into notched 4" x 6" ground skids for added stability
-
50-year warranty on LP SmartSide siding
10x20
10x24
12x16
12x20
12x24
12x32
12x36
12x40
14x24
14x32
14x36
14x40
16x32
16x36
16x40
$10,195
$11,195
$10,595
$12,345
$13,195
$15,645
$17,145
$18,545
$16,445
$19,895
$21,695
$23,845
$22,995
$24,645
$26,995
$476.99
$523.29
$495.51
$576.53
$615.88
$729.31
$798.75
$863.56
$766.34
$926.06
$1,009.40
$1,108.94
$1,069.58
$1,145.97
$1,254.77
$429.79
$471.46
$446.46
$519.38
$554.79
$656.88
$719.38
$777.71
$690.21
$833.96
$908.96
$998.54
$963.13
$1,031.88
$1,129.79
Options, building material colors, and other specifics located on Building Options and Upgrades Pages.
PREMIERBUIILDINGS.CA
MENNONITE CRAFTSMANSHIP
PROUDLY MADE IN CANADA







STANDARD FEATURES IN ALL OUR BUILDINGS
-
All buildings come standard with 30-year metal roof
-
2" x 6" floor joists set into notched 4" x 6" ground skids for added stability
-
5/8" Premium shed flooring (excluding Garages)
-
Garage flooring is 3/4" Premium flooring
-
Truss plates are used on doors & trusses for maximum durability
-
2"x4" reinforced doors
-
Standard wooden doors are 70" and double opening
-
Diamond plate thresholds on all door openings (excluding Cabins)
Options, building material colors, and other specifics located on Building Options and Upgrades Pages.
PREMIERBUIILDINGS.CA
BUILDING OPTIONS
AVAILABLE ON ALL MODELS

URETHANE COLOR OPTIONS COLORS MAY VARY

CHESTNUT
BROWN

DARK EBONY

MAHOGANY
_4_ed.jpg)
CACTUS

SCARLET RED
_6_ed.jpg)
DRIFTWOOD

NAVY

OLIVE

NATURAL CLAY

SANDSTONE

SLATE BLUE

GREY STONE
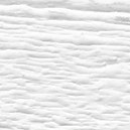
WHITE
TWO-TONE URETHANE OPTIONS
6'-8' Wide.............................................................$100
10'........................................................................$200
12'........................................................................$300
14'........................................................................$100
16'........................................................................$500
METAL COLOR OPTIONS COLORS MAY VARY
BLACK
TAN
TILE RED
HERON BLUE

GALVALUME
BUCKSKIN
COFFEE BROWN
STONE GREY
METRO BROWN
BURGANDY
IVORY
MELCHERS GREEN
CHARCOAL
BRIGHT RED
BRIGHT WHITE
UPGRADE TO METAL SIDING
Upgrade 8'-10' Wide Building to Metal...............$500.00
Upgrade 12' Wide Building to Metal...................$700.00
Upgrade 14' Wide Building to Metal...............$900.00
Upgrade 16' Wide Building to Metal............$1,100.00
Metal upgrade includes Fiberglass Double Door Option, wall studs on 24" centers, and OSB Walls
*16' Wide Metal Upgrade only available in certain regions, ask dealer for details. Trim color matches Roof color. Actual colors may vary from those displayed.
PREMIERBUIILDINGS.CA
OPTIONAL UPGRADES
MAKE YOUR BUILDING FIT YOUR NEEDS







$400.00
$475.00
$500.00
$195.00
$595.00
$675.00
$700.00
$105.00
$125.00
$125.00
$425.00
$200.00
$250.00
$300.00
$350.00
$400.00
$200.00
$250.00
$300.00
$350.00
$400.00
$25.00/Linear Foot
$2.00/Sq. Foot




STANDARD FEATURES
-
36" Solid Door
-
9-Lite 36" Door
-
4-Lite 36" Door
-
70" Double Door
-
6' Roll-up Garage Door
-
9' Roll-up Garage Door (Exceptions Apply)
-
9' Roll-up Garage Door Black (Exceptions Apply)
-
2'x3' Window
-
2'x3' Window Black
-
3'x3' Window
-
Fiber Glass French Door
-
Workbench for 8' Wide Building
-
Workbench for 10' Wide Building
-
Workbench for 12' Wide Building
-
Workbench for 14' Wide Building
-
Workbench for 16' Wide Building
-
3 Tier Shelves for 8' Wide Building
-
3 Tier Shelves for 10' Wide Building
-
3 Tier Shelves for 12' Wide Building
-
3 Tier Shelves for 14' Wide Building
-
3 Tier Shelves for 16' Wide Building
-
Loft Space
-
3/4" Premium Flooring
PREMIERBUIILDINGS.CA
PREMIER® QUALITY AND WARRANTY

WE STAND BY OUR BUILDINGS

